Spaces
Connected Campus
Flexible layout configurations make ACC Liverpool a unique experience in Europe. A tiered auditorium, meeting space, break-out rooms, exhibition centre and an arena can be split, joined and arranged in countless ways. At ACC Liverpool the space fits you, not the other way around.
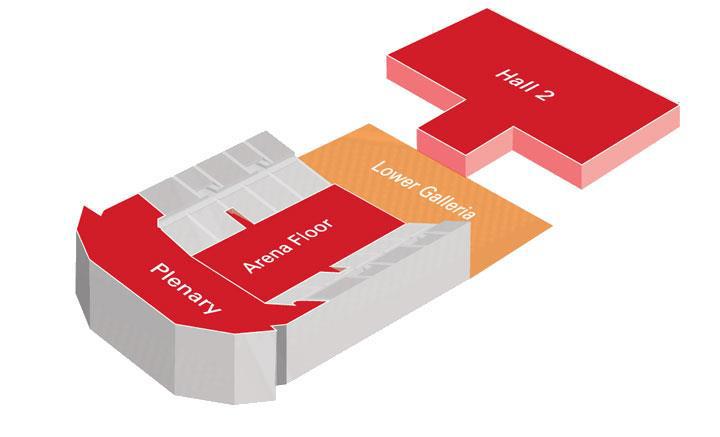
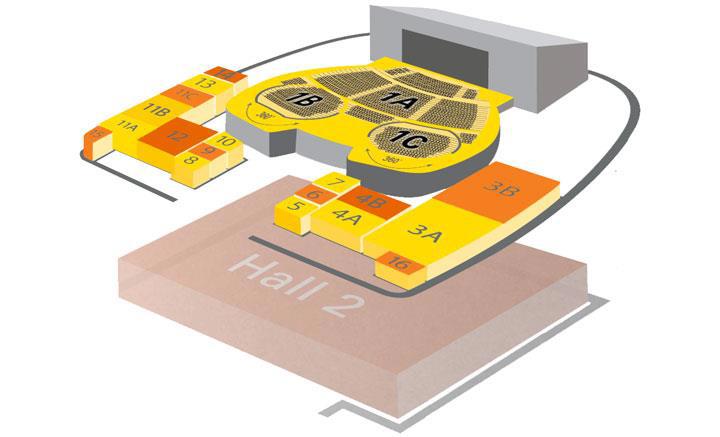
Liverpool event campus features an array of inter-connected purpose built venues and on-site hotels.
Auditorium
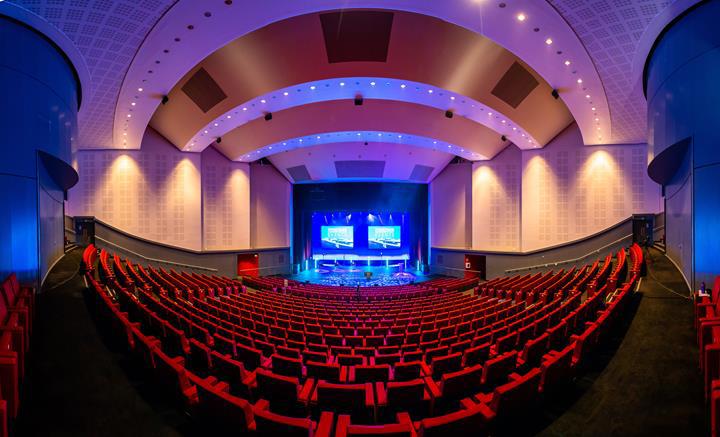
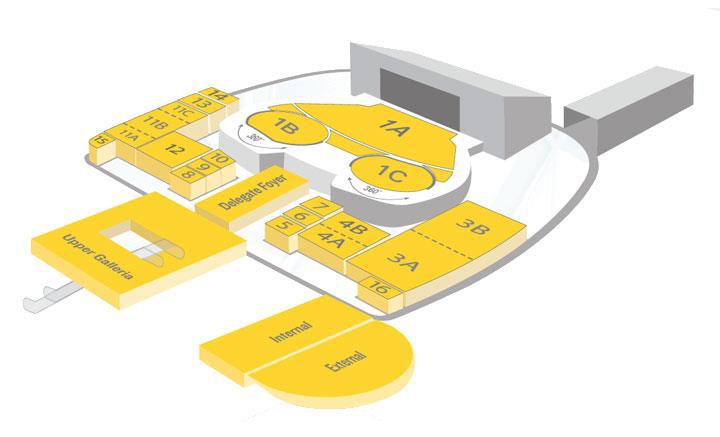
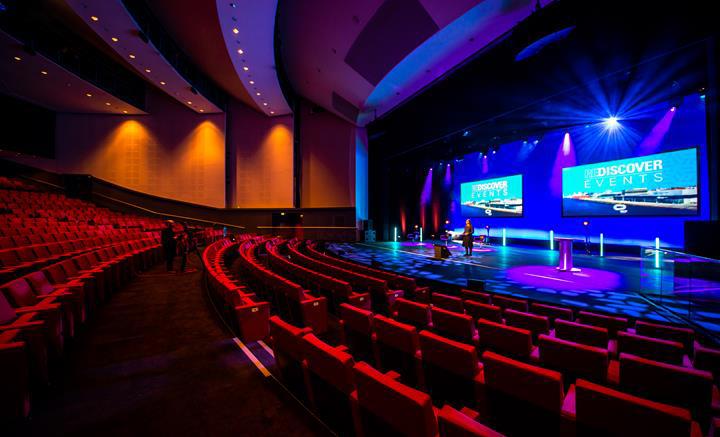
The auditorium is central to the conference centre, with its 1,350 theatre-style seats, impressive stage, and even more impressive revolving drums. These two areas can be rotated 180 degrees and used for 250-seat lectures, or closed off to make the main auditorium smaller. It’s a brilliantly flexible yet effective facility.
Hall 2
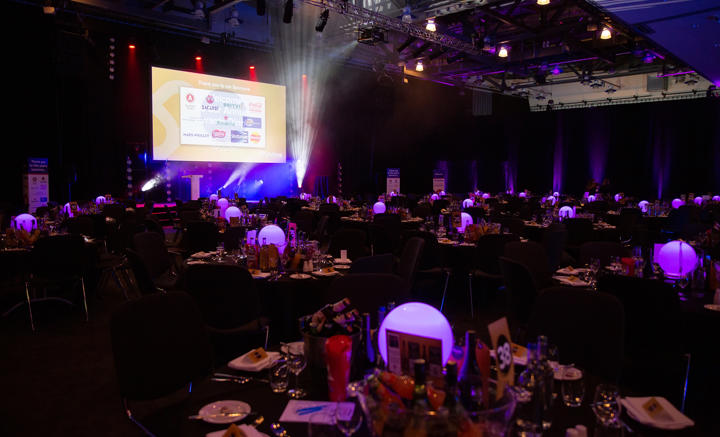
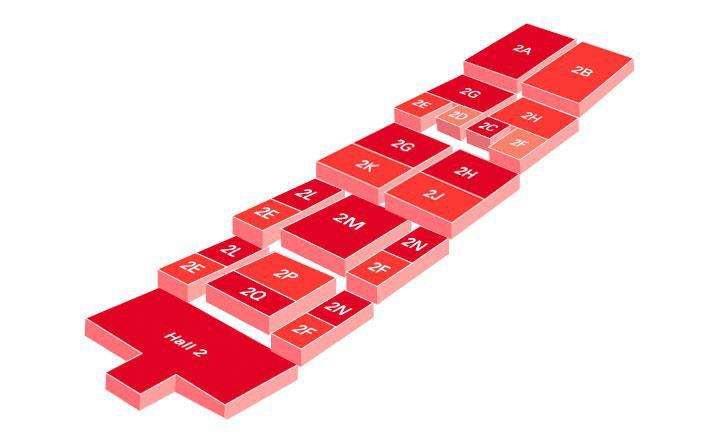
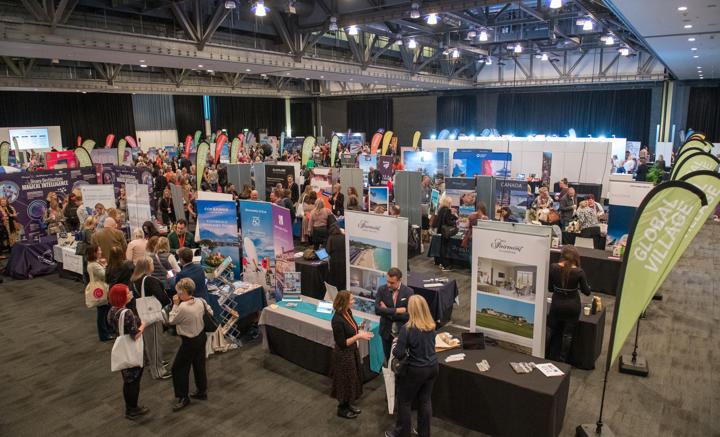
Hall 2, our versatile multi-purpose event and exhibition space, is on the lower level of the convention centre, connected by the galleria. Measuring 3,725m2, it is a multi-functional, sub divisible, fully carpeted space that can be used in its entirety for a gala dinner or exhibition. The venue’s contemporary modularity also allows the space to be switched down into smaller or intimate areas for meetings or break-out rooms.
Arena Floor
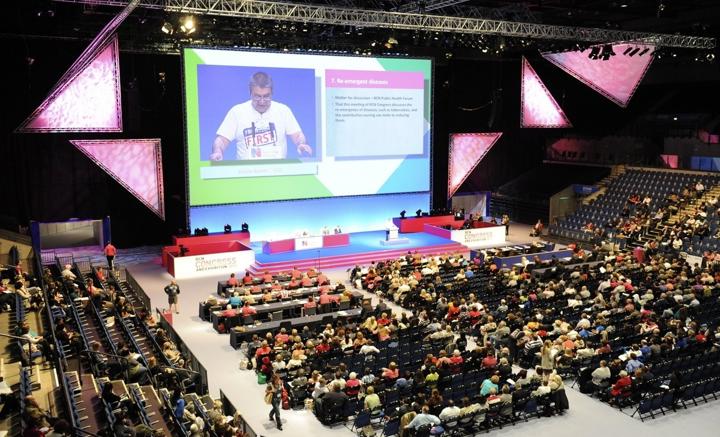

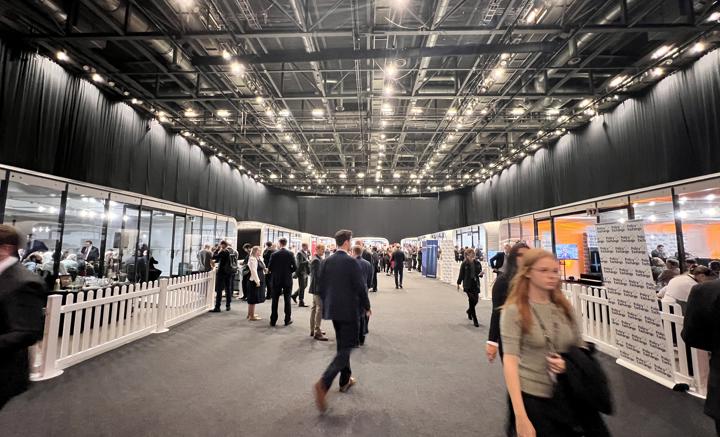
By using the connecting lower Galleria, it is possible to extend exhibitions in Hall 2 into the arena’s 3,400m² open floor area. This gives a total exhibition floor space of 7,125m². The installation of a new tracking drape system provides a wider range of layout options including up-stage blacks, straight line drapes and the ability to mask all, or parts of, the upper-tiered seating, as well as dividing the arena in two. Like Hall 2, the arena has ground floor access with use of ACC Liverpool’s loading bay. Wi-Fi is available throughout.
Galleria
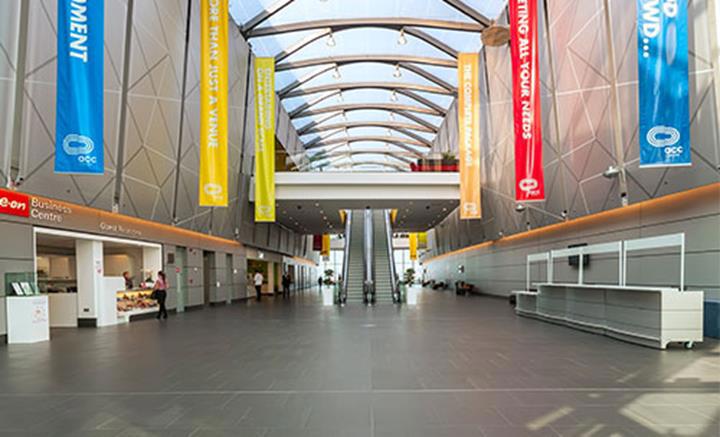
ACC Liverpool’s galleria is a flexible space with organiser offices and a boardroom facility – features that keep you at the very heart of your event. Flooded by natural daylight, the area provides a beautiful backdrop for delegate registration or for a drinks reception.
Meeting Rooms
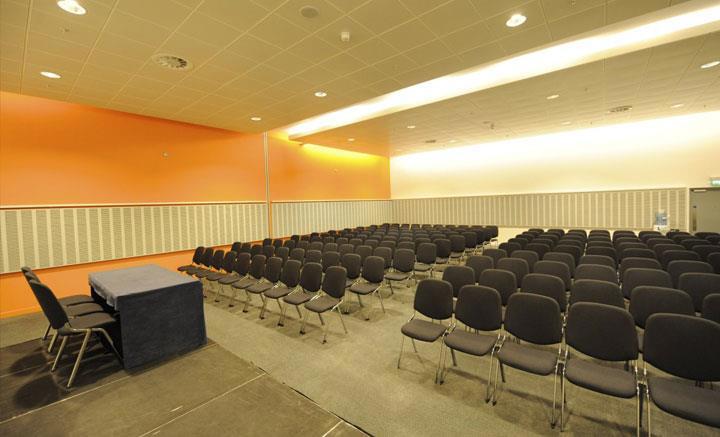

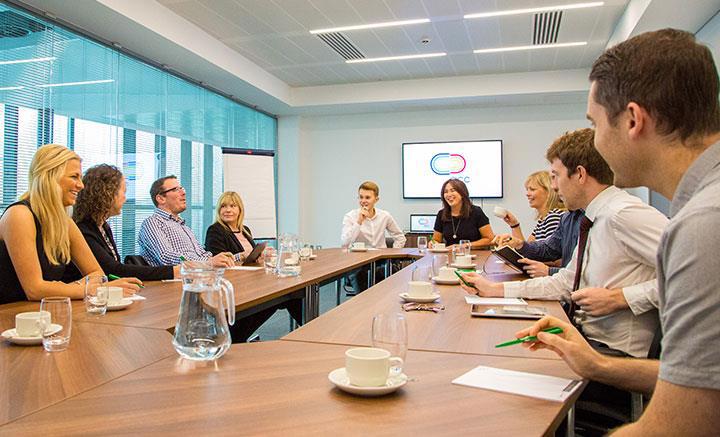
With 21 meeting spaces across the event campus, ACC Liverpool's conference facilities are second to none. Ideal as break-out spaces or for stand-alone events.
Exhibition Centre Liverpool
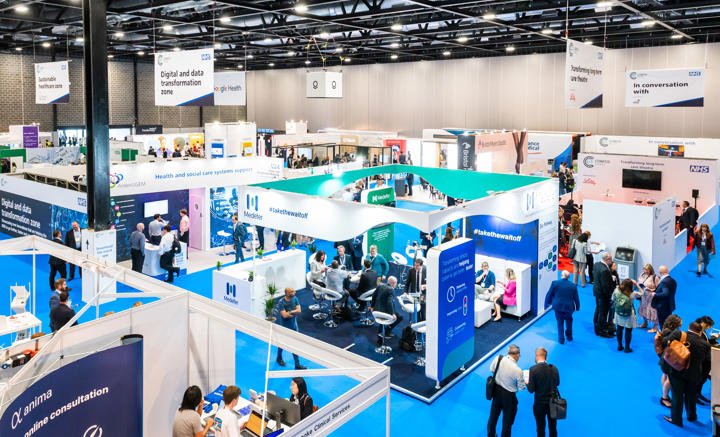
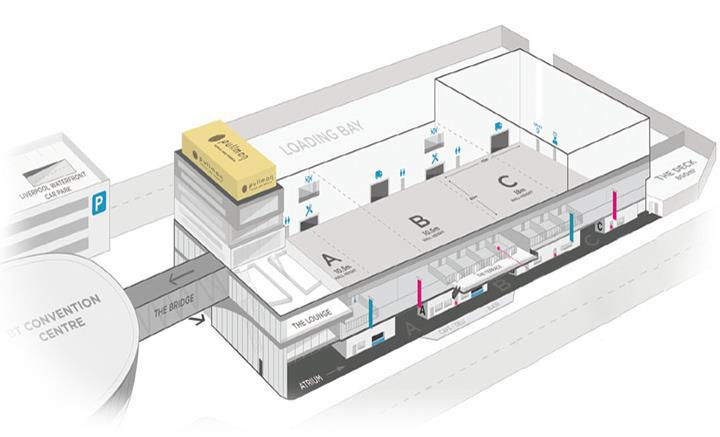
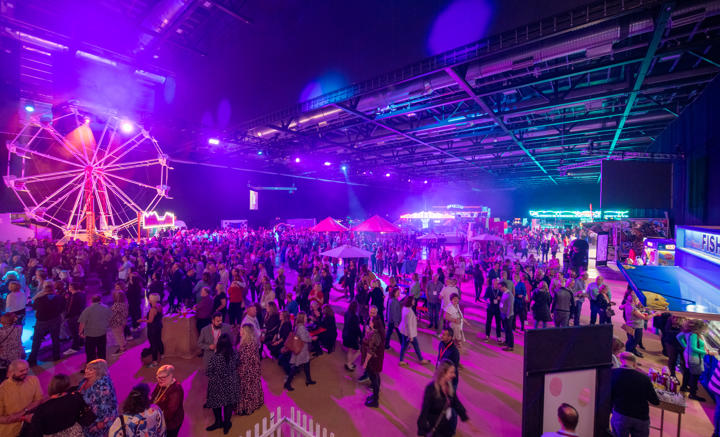
In September 2015, ACC Liverpool doubled its event space with the arrival of Exhibition Centre Liverpool, an 8,100m² purpose-built exhibition centre and integrated 4-star Pullman Liverpool hotel. This development, which is interconnected with ACC Liverpool’s existing conference facilities, provides a space of your own in a city you’ll love.
Sodexo Live! Lounge
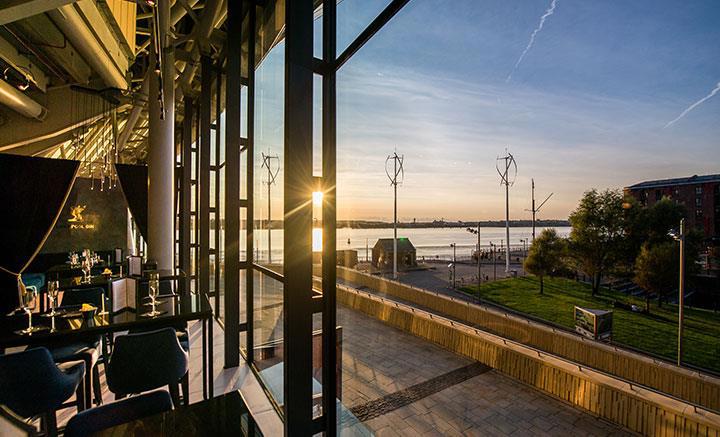
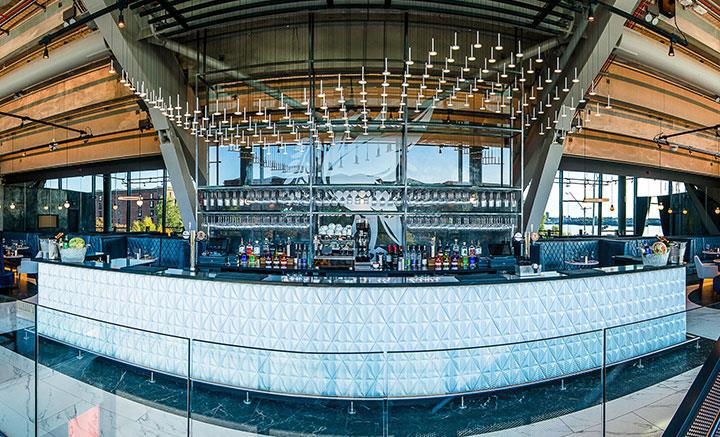
Located in sister venue M&S Bank Arena, the Sodexo Live! Lounge is a brand new space available for private hire.
With panoramic views across Liverpool’s famous waterfront and room for up to 120 guests it’s the ideal meeting space for your next corporate event, private party, or a stylish addition to your event programme.
If you're looking for a contemporary space to entertain clients, reward your team or seal a deal The Sodexo Live! Lounge is the perfect setting.
